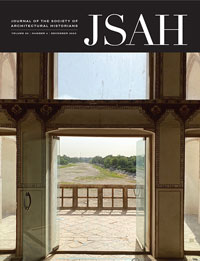The Quests to Save the Campus and Community of Taliesin West
In December 1937, Frank Lloyd Wright purchased 600 acres of arid scrubland 15 miles northeast of Phoenix. For the next two decades, until his death in 1959, he would spend his winters building and rebuilding the home, studio, and school that came to be known as Taliesin West, a Sun Belt counterpart to his longtime home in Wisconsin. Everything on the land was built to harmonize with the natural setting. Walls of “desert rubble stone” were erected by pouring concrete among boulders harvested from the hills. Even in the interior spaces, Wright wrote in his 1943 memoir, “the desert air and the birds flew clear through.”
Today, the idyllic compound is in need of restoration: Roofs and pipes leak, and Wright’s original vision has been compromised by later additions. In the fall of 2012, the Frank Lloyd Wright (FLW) Foundation, the steward of the Arizona site, the Taliesin estate in Wisconsin, and collections of Wright's work, appointed
Gunny Harboe, FAIA, principal of Chicago-based Harboe Architects, to develop a master plan to restore and preserve Taliesin West.
It took more than 16 months of research, interviews, and combing through thousands of photographs, documents, and butcher-paper drawings to assemble an exhaustive account of the site in its heyday and since. Finally, this fall, Harboe began presenting the preservation master plan to the public, first at Taliesin West in October, and then at the Museum of Modern Art (MoMA) in New York in November, where he spoke wistfully about the seductive impact of Wright’s early designs. “Some of that meaning has been eroded,” he said. “Our goal is to get back to that original essence.”
Read full article
here Gunny Harboe, FAIA has been an SAH member since 2013 and was honored by SAH in 2015 for Excellence in Heritage Conservation.


