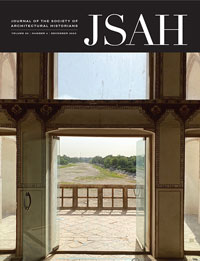-
Membership
Membership
Anyone with an interest in the history of the built environment is welcome to join the Society of Architectural Historians -
Conferences
Conferences
SAH Annual International Conferences bring members together for scholarly exchange and networking -
Publications
Publications
Through print and digital publications, SAH documents the history of the built environment and disseminates scholarship -
Programs
Programs
SAH promotes meaningful engagement with the history of the built environment through its programsMember Programs
-
Jobs & Opportunities
Jobs & Opportunities
SAH provides resources, fellowships, and grants to help further your career and professional life -
Support
Support
We invite you to support the educational mission of SAH by making a gift, becoming a member, or volunteering -
About
About
SAH promotes the study, interpretation, and conservation of the built environment worldwide for the benefit of all
SAHARA Highlights: Scandinavian Architecture
Jan 7, 2021
by
Jacqueline Spafford and Mark Hinchman, SAHARA Co-Editors
This month’s SAHARA Highlights are but a glimpse into the treasure trove of modern architecture from the Nordic region. The hallmarks of Scandinavian design of the last hundred years—harmony with natural surroundings, appreciation of the climate, innovative use of natural light, experimentation with new materials, clean lines—are all well represented in the rich content. The collection includes structures from the 1920s to the 1950s that presage the design revolution, iconic and lesser-known mid-century examples, and groundbreaking designs from the last few decades. Please visit SAHARA to see more content that illustrates the elegance of design and harmony with the environment characteristic of the Scandinavian vision, and to read our contributors’ thoughtful commentaries. And do consider contributing your own images to this rich collection.
To see more SAHARA content: sahara.artstor.org/#/login
To learn more about contributing, visit: sah.org/publications-and-research/sahara
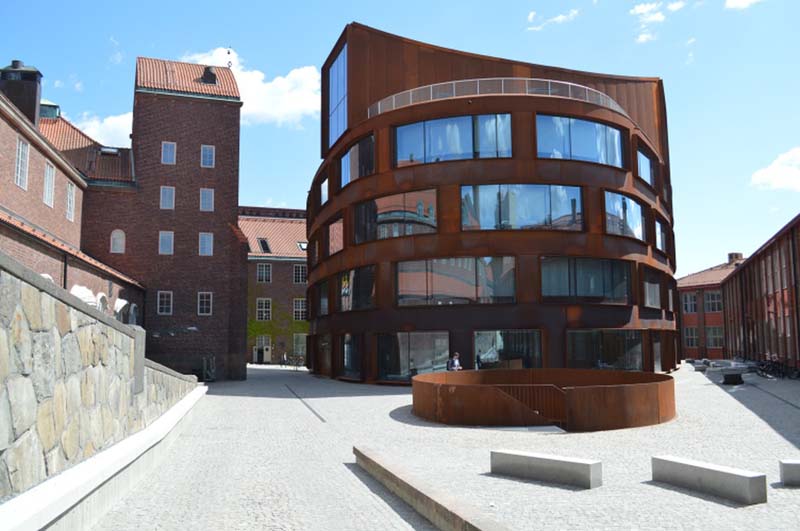
Tham Videgård, School of Architecture, Royal Institute of Technology, Stockholm, Sweden, 2015. Photograph by Christina Pech, 2016.
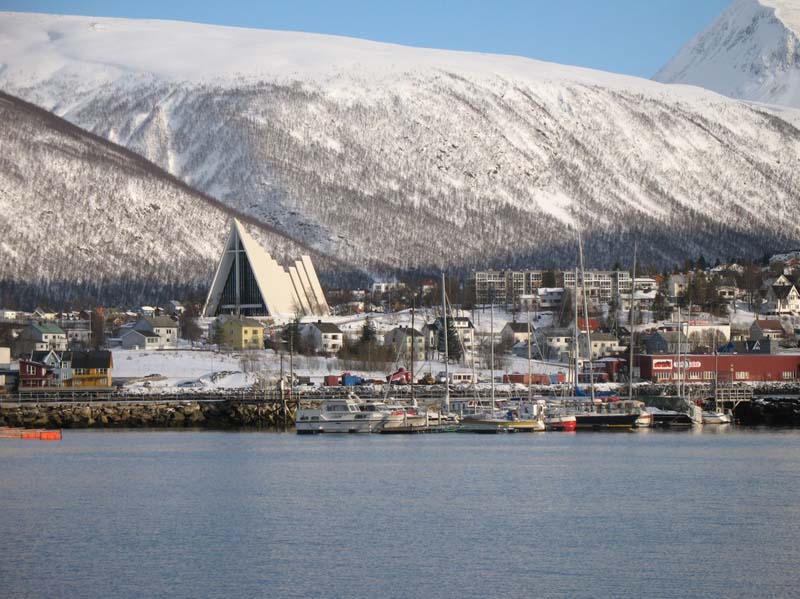
Jan Ingle Hovig, Ishavskatedralen (Arctic Cathedral, or Tromsdalen Church), Tromsø, Norway, 1965. Photograph by Lara Otis, 2012.
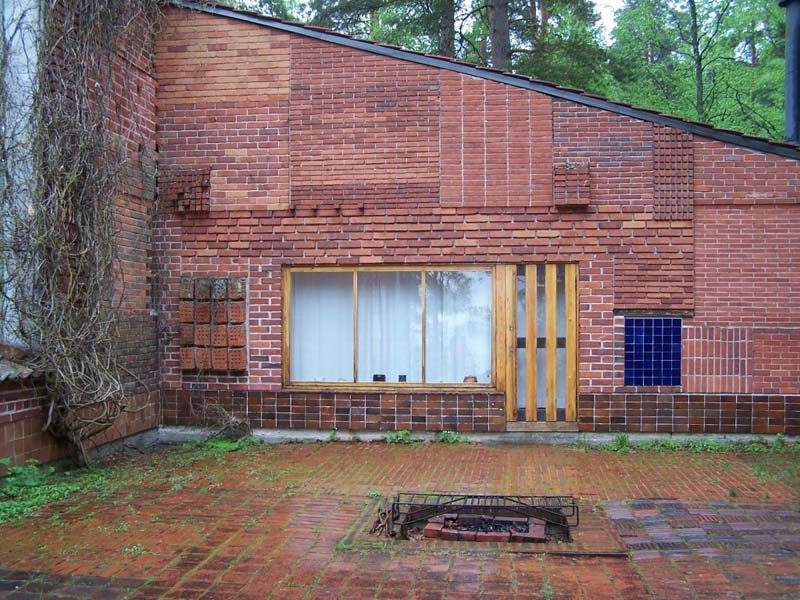
Alvar Aalto, Courtyard of Muuratsalo Experimental House, Säynätsalo, Finland, 1952-1953. Photograph by Sandy Isenstadt, 2004.
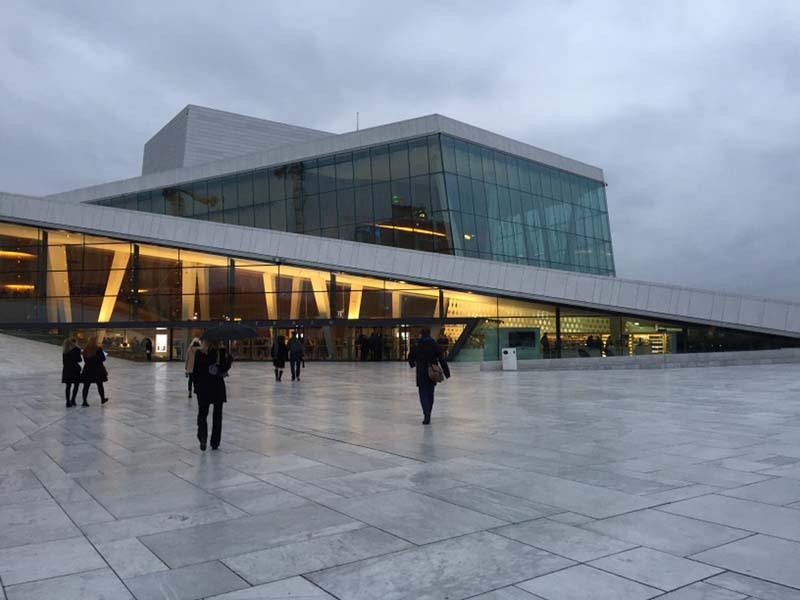
Snøhetta, Oslo Opera House, Oslo, Norway, 2008. Photograph by Susannah Cramer-Greenbaum, 2018.
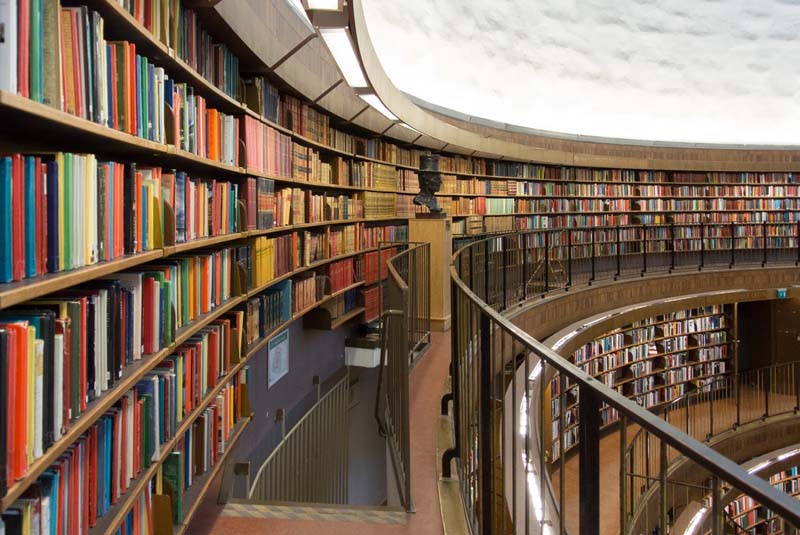
Erik Gunnar Asplund, View of upper rotunda galleries in the Stockholm City Library, Stockholm, Sweden, 1921-1932. Photograph by Jasper Cepl, 2012.
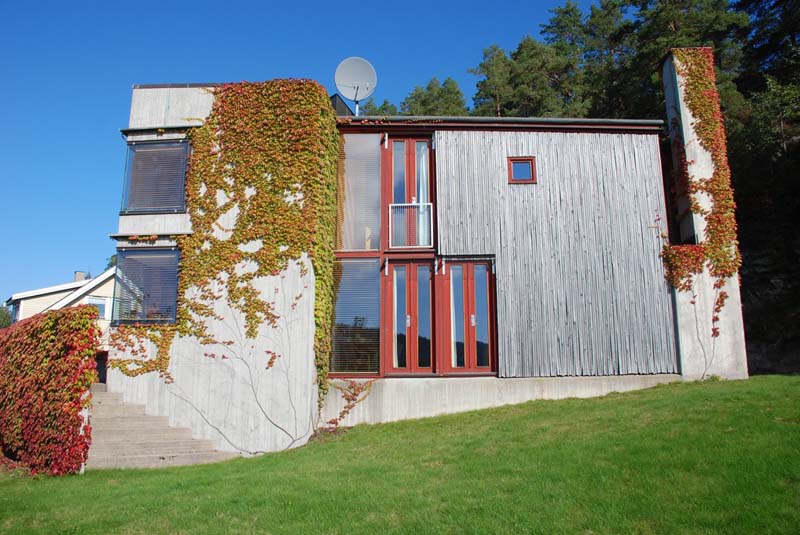
Sverre Fehn, Villa Holme, Holmsbu, Norway, 1975. Photograph by Charles Rice, 2007.
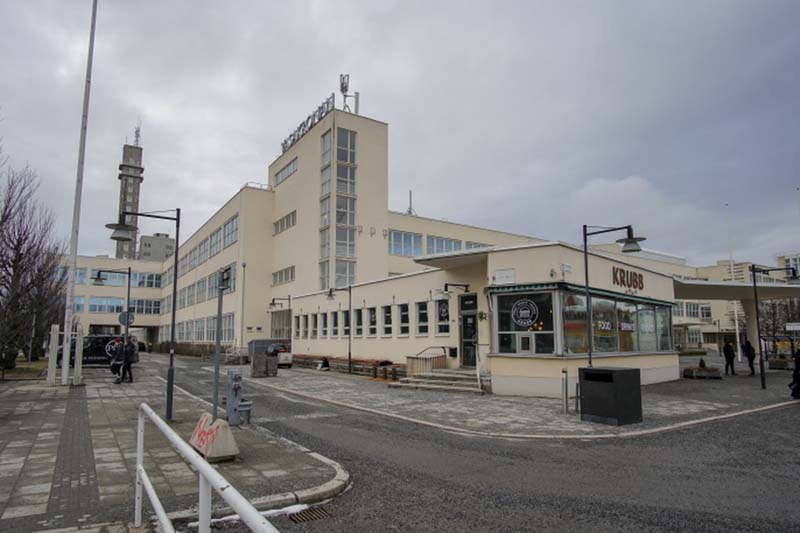
Ture Wennerholm and Gert B. Wingårdh, Telefonplan, Stockholm, Sweden, 1934-1948. Built as the Ericsson factory headquarters and worker housing, and used until their relocation in 2003; now part of the Swedish University College of Arts. Photograph by Sarah Rovang, 2019.
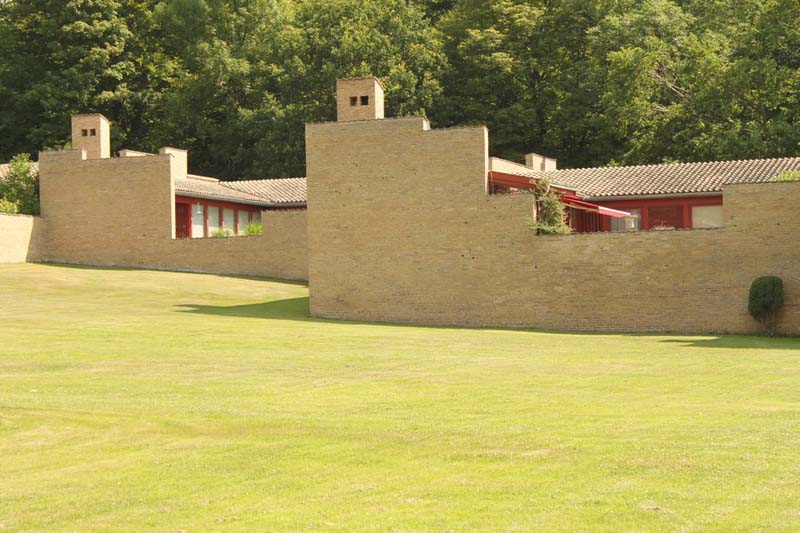
Jørn Utzon, Housing in Fredensborg, Denmark, 1962-1963. Photograph by Eduard Koegel, 2010.
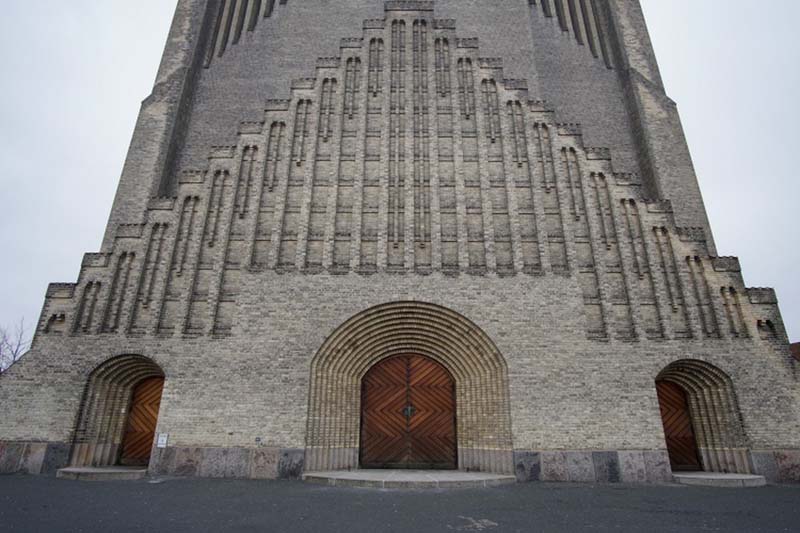
Peder Vilhelm Jensen-Klint, Grundtvigs Kirke, Copenhagen, Denmark, 1921-1940. The modern expressionist structure, clad in local yellow brick, is a monument to Danish philosopher, pastor, politician, writer and poet N.F.S. Grundtvig (1783-1872). Photograph by Sarah Rovang, 2019.
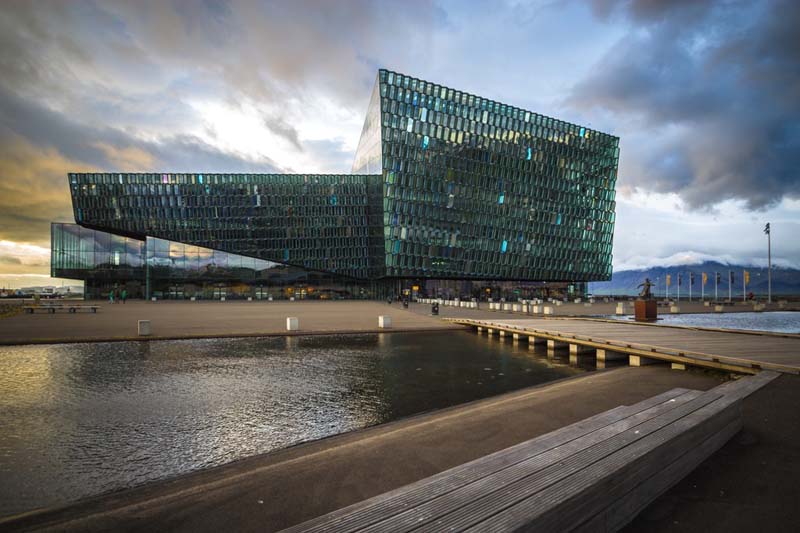
Henning Larsen Architects and Batteríið Architects, Harpa Concert Hall and Conference Centre, Reykjavík, Iceland, 2011. Photograph by Danielle S. Willkens, 2016.

