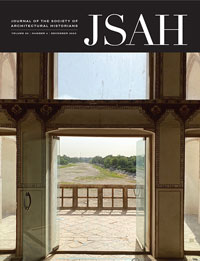On March 12, the SAH Heritage Conservation Committee wrote the following letter of support for the designation of the lobby of the McGraw-Hill Building in New York City.
PDF Version
March 12, 2021
Hon. Sarah Carroll, Chair
The NYC Landmarks Preservation Commission
1 Centre Street, 9th Floor
New York, NY 10007
Re: Support for listing of the McGraw-Hill Building Lobby, 330 West 42nd street, NYC.
Dear Ms. Carroll:
The Society of Architectural Historians (SAH) strongly supports the designation of the lobby of the McGraw-Hill Building, 300 West 43nd Street, NYC.
The McGraw-Hill Building was designed by Raymond Hood with J. André Foulihoux. Since its completion in 1931, the building has been recognized as a landmark of American architecture. Henry-Russell Hitchcock and Phillip Johnson included the McGraw-Hill Building in their Modern Architecture exhibit at the Museum of Modern Art in 1932, just a year after the building was completed. In the exhibit catalog, Modern Architecture: International Exhibition, they argued “Hood’s latest important work, the McGraw-Hill Building … marks a significant turning point in skyscraper design. It is the first tall commercial structure consciously horizontal in design executed in a building by an architect since Sullivan’s Schlesinger-Mayer Building in Chicago built in 1903” (p. 131).
The 35-story building integrated a printing plant (including packing and shipping facilities) on the lowest floors, product warehousing above them, followed by production offices and executives in the crown of the building. The crown and the 42nd Street entrance received the most architectural ornament of any portion of the building. The top of the ground floor above the shop fronts is decorated with alternating light turquoise-green and dark blue-green metal enamel panels separated by bars of lacquered brass and tubular white chrome strips, which span all seven bays. On both sides of the entrance bay, these bands continue their rhythmic alternation of colors, bars, and tunes down to a black granite dado and turn the corners of the central entry bay, and continue into the lobby. Both the 1979 Landmarks Preservation Commission report and the 1989 National Register Nomination specifically identify the integrated first floor and lobby design as a character defining feature of the building.
A previous renovation of the lobby in 1980 by Valerian Tybar and Jean-Francois Daigre, undertaken to accommodate the introduction of air conditioning, was done with careful respect for the existing lobby, carefully integrated necessary utilitarian features into a carefully design postmodern ceiling design, that both supports the existing design, while differentiating the new work. This work is of such quality that it should also be included in the interior listing of the lobby.
The Society of Architectural Historians (SAH) strongly supports the designation of the lobby of the McGraw- Hill Building, 300 West 43nd Street, NYC.
Sincerely,
Bryan Clark Green, Ph.D., LEED AP BD+C
Chair, Society of Architectural Historians Heritage Conservation Committee
cc: Mr. Kenneth Breisch, Ph.D.; Mr. Jeffrey Cody, Ph.D.; Mr. Anthony Cohn, AIA; Mr. David Fixler, FAIA; Ms. Priya Jain, AIA; Mr. Theodore H. Prudon, Ph.D., FAIA, Ms. Pauline Saliga; Ms. Deborah Slaton; Ms. Victoria Young, Ph.D.; Members, SAH Heritage Conservation Committee.


