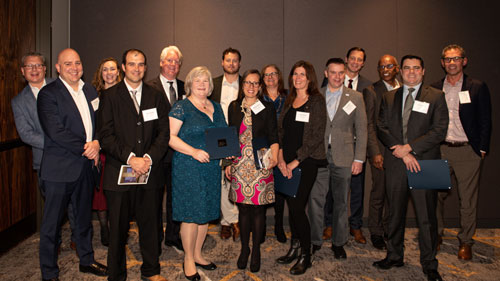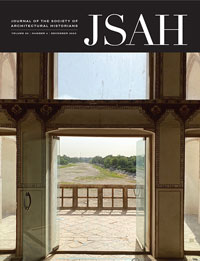-
Membership
Membership
Anyone with an interest in the history of the built environment is welcome to join the Society of Architectural Historians -
Conferences
Conferences
SAH Annual International Conferences bring members together for scholarly exchange and networking -
Publications
Publications
Through print and digital publications, SAH documents the history of the built environment and disseminates scholarship -
Programs
Programs
SAH promotes meaningful engagement with the history of the built environment through its programsMember Programs
-
Jobs & Opportunities
Jobs & Opportunities
SAH provides resources, fellowships, and grants to help further your career and professional life -
Support
Support
We invite you to support the educational mission of SAH by making a gift, becoming a member, or volunteering -
About
About
SAH promotes the study, interpretation, and conservation of the built environment worldwide for the benefit of all
2021 SAH Celebrates - Recap & Photos
Nov 17, 2021
by
SAH News

The Society of Architectural Historians hosted SAH Celebrates at The Old Post Office in Chicago on November 5, 2021, and honored the team responsible for the building’s historic rehabilitation. SAH recognized the 20 firms, companies, and agencies that worked together to transform the long-vacant building, originally designed by designed by Graham, Anderson, Probst & White, into a thriving hub for business and commerce. Nearly 170 people attended the event, which included an awards ceremony and social reception in the Telegram Lounge. SAH Celebrates raised over $74,000 for the Society’s educational programs, publications such as SAH Archipedia and Buildings of the United States, and the ongoing restoration and care of Charnley-Persky House, SAH’s landmark headquarters designed by Adler & Sullivan with Frank Lloyd Wright (1891–92). The Society thanks our sponsors, donors, auction contributors, and attendees for their support of the event and educational mission of SAH.
Photo Gallery
Award Citation
The Society of Architectural Historians recognizes and celebrates the scope, scale, and significance of restoring and repurposing Graham, Anderson, Probst and White’s Chicago Central Post Office into a new center for business, commerce and communications. The elegant Art Deco structure, constructed as the United States Mail Building (1921) and Chicago Main Post Office Building (1934), originated as a direct outcome of the 1909 Plan of Chicago. An integral part of the city’s development, the building served the US Postal Service for nearly 80 years. After more than two decades awaiting its revival, the building today retains the best of what made it remarkable 100 years ago—open floors purpose-built for equipment and the work of sorting and processing vital communications, with sculptural nods to the history of the US Postal Service, a lobby whose scale and materials lend substance to what happens there. The resulting transformation by the team honored embodies and supports the creation of a new venue for a modern audience through their major investment in saving a building from a past era. This project exemplifies an appreciation for history, that sees past creations, not as disposable, but as a starting point for a new purpose. A project of such proportions represents a serious undertaking by many entities and individuals who, through dedicated work on this project, have ensured the prominence of this building for at least another 100 years. Key aspects of this project on an unprecedented scale included preservation advocacy, heritage conservation, architectural and engineering design, planning and sustainability, landscape conservation and design, construction and materials integrity, all made possible by ownership that recognized the responsibilities of stewardship.


