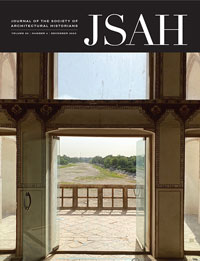-
Membership
Membership
Anyone with an interest in the history of the built environment is welcome to join the Society of Architectural Historians -
Conferences
Conferences
SAH Annual International Conferences bring members together for scholarly exchange and networking -
Publications
Publications
Through print and digital publications, SAH documents the history of the built environment and disseminates scholarship -
Programs
Programs
SAH promotes meaningful engagement with the history of the built environment through its programsMember Programs
-
Jobs & Opportunities
Jobs & Opportunities
SAH provides resources, fellowships, and grants to help further your career and professional life -
Support
Support
We invite you to support the educational mission of SAH by making a gift, becoming a member, or volunteering -
About
About
SAH promotes the study, interpretation, and conservation of the built environment worldwide for the benefit of all
SAHARA Highlights: East Coast Public Interior Spaces
Jan 11, 2023
by
Meral Ekincioglu, Ph.D., SAH Historic Interiors Affiliate Group, Research Committee member
While we have been going through an unprecedented time due to the ongoing COVID-19 pandemic, we have re-noticed the vital role and function of interiors in our lives and their sustainability. In particular, the creation and improvement of public interior spaces as meeting and multi-use places for our learning, research, and teaching experiences have gained more importance among essential parameters of public health. In light of this, it seems to be the time to raise a critical awareness of public interior space as a way to heal people while (re)sharing their experiences together. With our dramatic pandemic experience and an emphasis on its “public” dimension, these photographs aim to invite all to re-think about extensive definition(s) and our understanding of interior design as a discipline, professional and multidisciplinary practice, as well as scholarly endeavor on its his/herstories.
This Highlights feature was curated by a guest editor who represents the Historic Interiors Group, one of the SAH Affiliate Groups. Any member of the SAH can propose to guest edit a Highlights, and we especially encourage the members of the affiliate groups to take the opportunity. If interested in guest editing Highlights, contact the SAHARA Co-Editors: Jackie Spafford and Mark Hinchman
To see more SAHARA content: sahara.artstor.org/#/login
To learn more about contributing, visit: sah.org/sahara
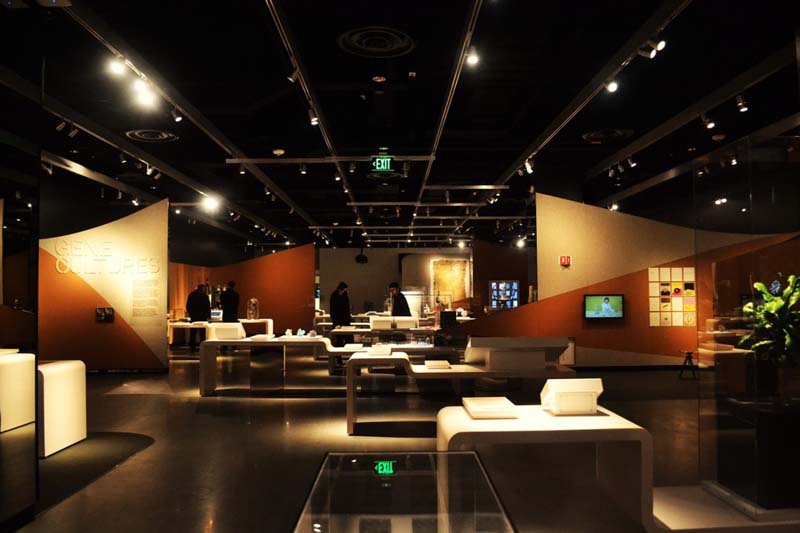
Höweler + Yoon (museum architecture), Studio Joseph (exhibition design), the new MIT Museum, “Gene Cultures” Exhibition, the Henri A. Termeer Gallery, Cambridge, Massachusetts, 2022. Photograph by Meral Ekincioglu, 2022. Designed as a continuous spiral, the new MIT Museum's exhibition gallery sequence aims to soften boundaries of communication between the university's cutting-edge scientific discoveries and its surrounding communities. The opening exhibition, “Gene Cultures,” invites visitors to explore outstanding breakthroughs in gene editing, transformative genetic technologies, and how they are implemented in our lives. Through interactive tools, the experience of the interior space turns into an active learning activity for its visitors.
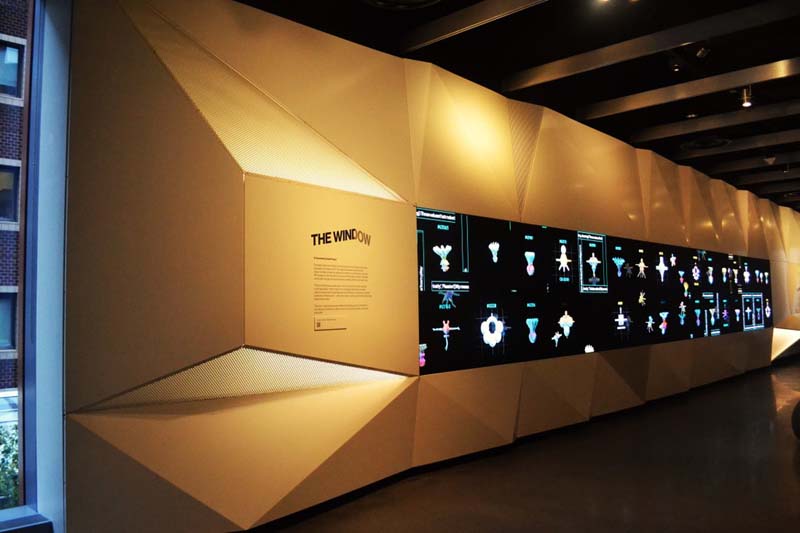
Höweler + Yoon (museum architecture), Studio Joseph (exhibition design), the new MIT Museum, “the Window”, a digital landscape, the Brit J. (1961) and Alex (1949) d'Arbeloff Gallery, Cambridge, Massachusetts, 2022. Photograph by Meral Ekincioglu, 2022. “The Window,” an ever-changing digital landscape created by the MIT community and contributed by Lindsay Bartholomew, offers a dynamic effect to this interior space. Created by data from individuals in the university community, this digital artwork extends throughout the long wall of the interior space and reflects MIT’s collective unity with its diversity.
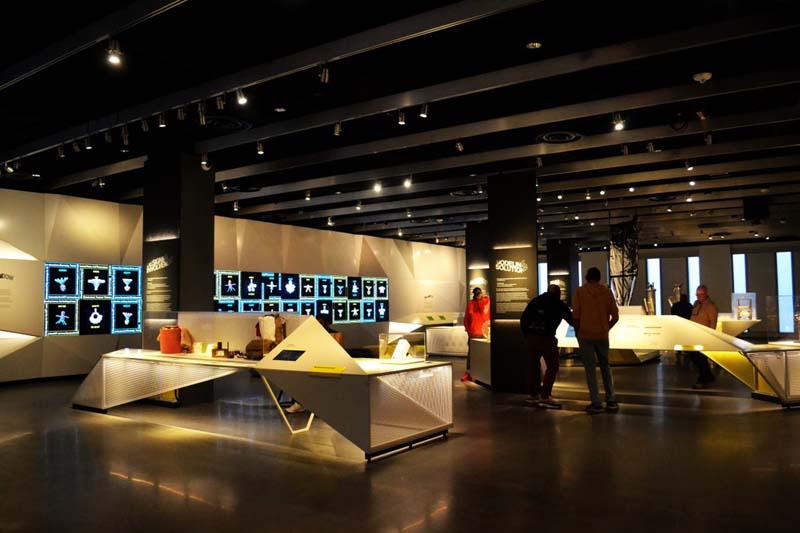
Höweler + Yoon (museum architecture), Studio Joseph (exhibition design), the new MIT Museum, “The Essential MIT exhibition”, the Brit J. (1961) and Alex (1949) d'Arbeloff Gallery, Cambridge, Massachusetts, 2022. Photograph by Meral Ekincioglu, 2022. With its interactive and informative exhibition objects and texts, this interior space seems to function as an interface between MIT’s historical contributions to science and its visitors by making the university’s innovative artifacts and artworks accessible.
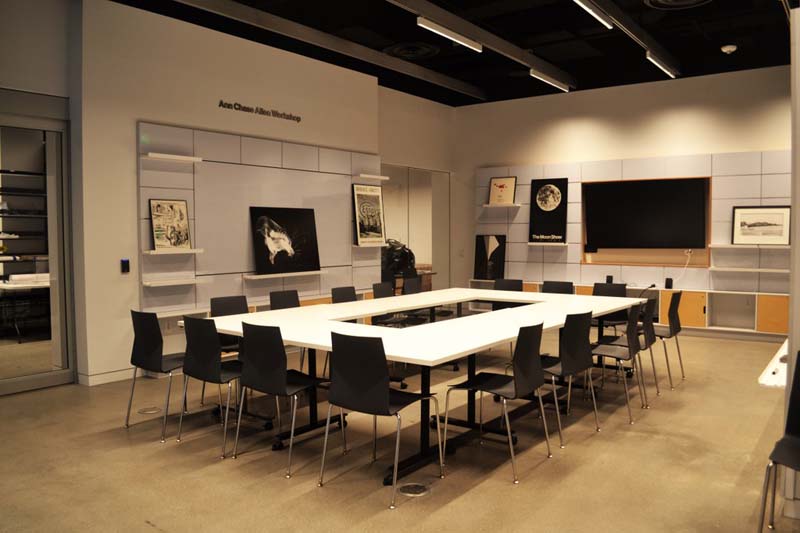
Höweler + Yoon (museum architecture), Ann Chase Allen Workshop, the new MIT Museum, Cambridge, Massachusetts, 2022. Photograph by Meral Ekincioglu, 2022. The Ann Chase Allen Workshop at the new MIT Museum is a place where visitors and instructors come together to explore and teach on science and art through close-up engagement with the university's varied collections and artifacts. Discovery and curiosity are two essential motivations for the creation of this interior space.
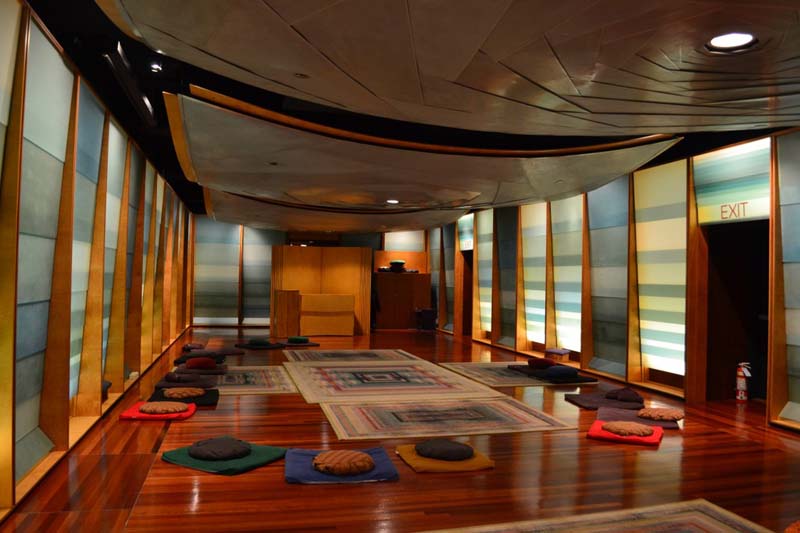
Monica Ponce de Leon and Nader Tehrani, the Northeastern University Center for Spirituality, Dialogue and Service (Multi-Faith Center), Boston, Massachusetts, 1994–1998. Photograph by Meral Ekincioglu, 2017. Unlike conventional university halls of prayer, this multi-faith center and its interior design aim to bring the university’s diverse community together from different spiritual, religious, and cultural orientations. Tending not to accommodate the needs of any specific religious faith, it was designed as a neutral interior space and provides an inclusive place for the interaction of diverse groups.
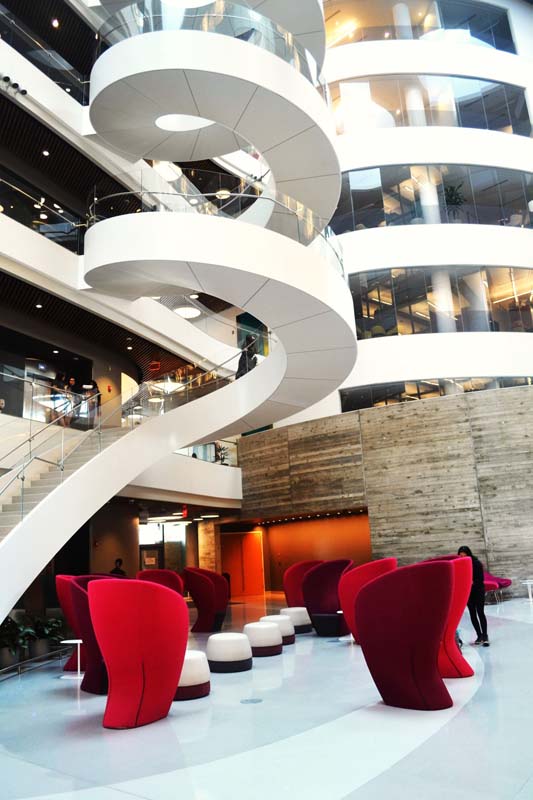
Payette (architecture and interior design), the Northeastern University Interdisciplinary Science and Engineering Complex, Boston, Massachusetts, 2016–2017. Photograph by Meral Ekincioglu, 2022. Awarded by "AIA Regional & Urban Design Award" (2021) and “Illumination Award for Interior Lighting Design” (2018), the design of this complex has provided a 78% reduction in its energy use compared to the 2030 baseline. This photograph is from its six-story central atrium topped by generous skylights and serving as a lively student hub.
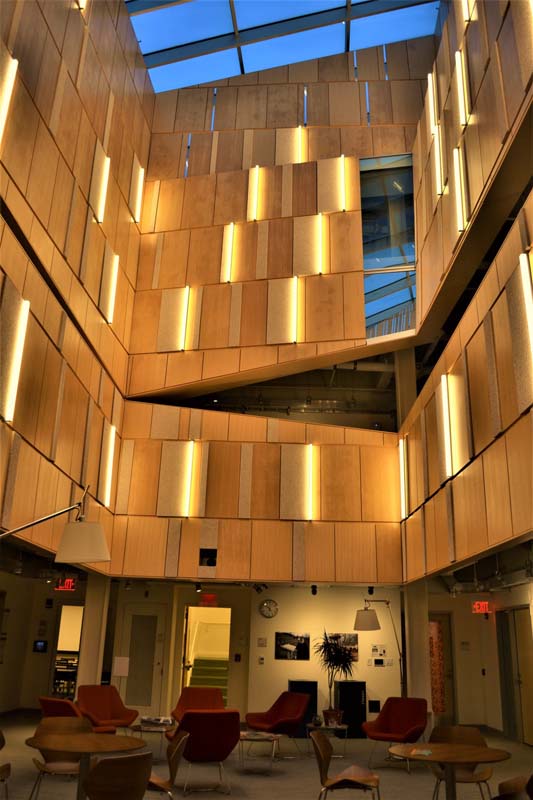
Kennedy & Violich Architecture, the Harvard University Tozzer Library, Cambridge, Massachusetts, constructed: 1974, renewed: 2014. Photograph by Meral Ekincioglu, 2017. As a finalist for the 2020 Harleston Parker Award from the Boston Society of Architects, the renovation of the Tozzer Library includes a new exterior envelope and its interior design. Commissioned to Boston-based Kennedy Violich Architects, the core of its interior space is characterized by a light-filled, social and warm space topped by a glass skylight, aesthetic and irregular acoustical panels, as well as lighting fixtures. Its twisted roof volume captures daylight for the large interior atrium that is surrounded by program spaces for Harvard’s anthropologists.
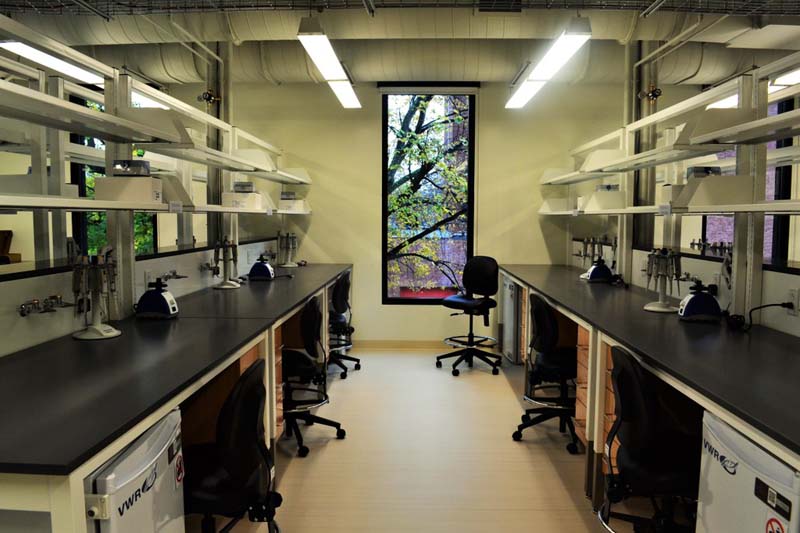
Shepley Bulfinch, the Pagliuca Harvard Life Lab, Allston, Massachusetts, 2016. Photograph by Meral Ekincioglu, 2017. As one of the leading biotech hubs, the Pagliuca Harvard Life Lab was designed with a modular system and completed in seven months in 2016. Its contemporary interior design offers an open work environment with diverse and flexible seating arrangements on the first floor and features 30 wet lab benches with a private 1,000 square feet for start-ups on the second floor.
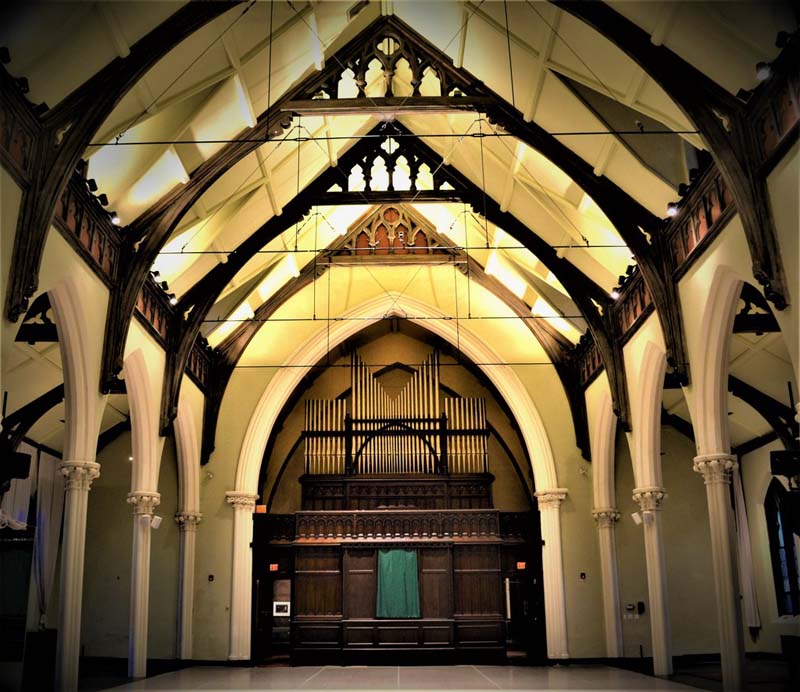
Alexander Rice Esty, Old Cambridge Baptist Church, Cambridge, Massachusetts, 1867–1870. Photograph by Meral Ekincioglu, 2017. Designed in the style of American Gothic Revival architecture, this church was built with local fieldstone. Its original Parrish Hall was lost in a fire in 1897 and Clarence Blackall oversaw its rebuilding. One of the most notable features of this reconstruction is an 1890 Tiffany & Company window that bridges the gothic stained-glass tradition and art nouveau movement. Today, its sanctuary functions as a dance venue for a ballet company.
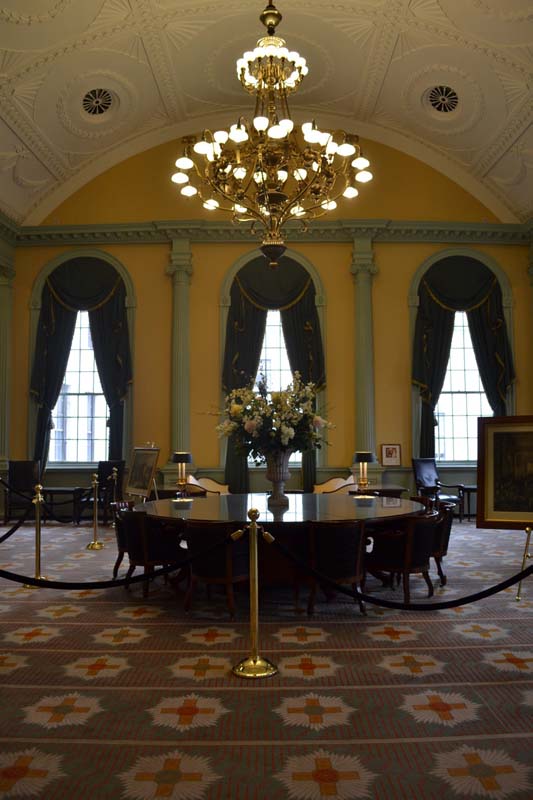
Charles Bulfinch, Massachusetts State House, Boston, Massachusetts, 1795–1798. Photograph by Meral Ekincioglu, 2015. Constructed in 1798, the Massachusetts State House is one of the leading monumental buildings of Boston. Serving as the home for the State Senate, House of Representatives, and Governor’s Office, its interior spaces illustrate the state’s history through murals, statues, and governors’ portraits.
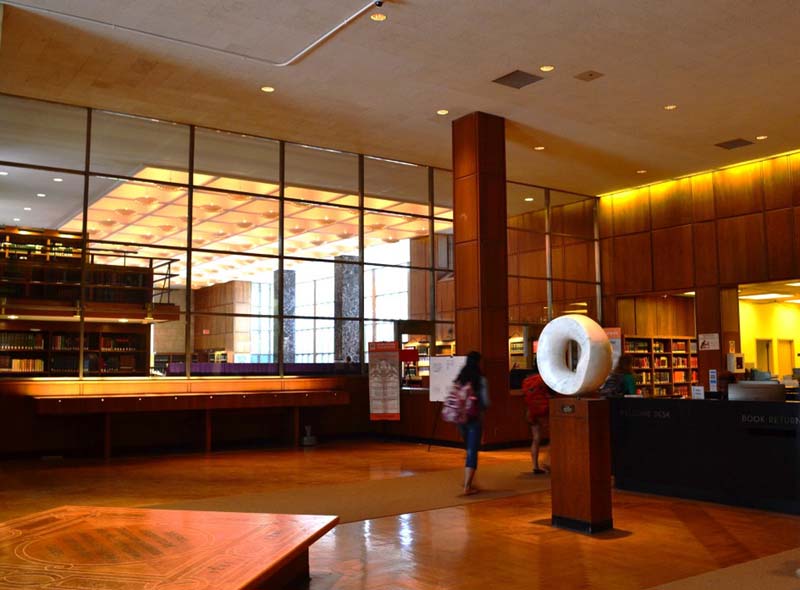
R. B. O'Connor & W. H. Kilham, Jr., Princeton University - Firestone Library, Princeton, New Jersey, 1944–1948. Photograph by Meral Ekincioglu, 2015. Designed in Collegiate Gothic style and opened in 1948, Firestone Library is one of the largest open-stack libraries at Princeton University, providing knowledge resources in humanities and social sciences. In 1971 and 1988, its building was expanded, and the total length of its current bookshelves is more than 70 miles.

